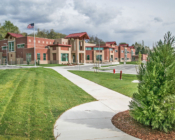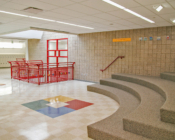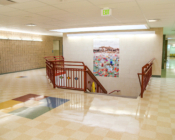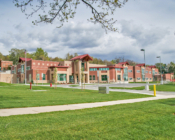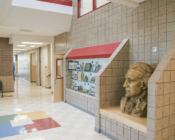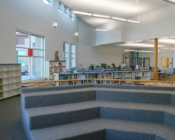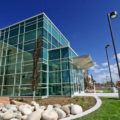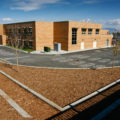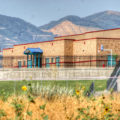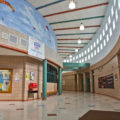Washington Elementary
The construction of this two-story school included demo of the existing 1970’s era building and construction of replacement school on the same location. The new building design fits into the historic neighborhood. The site was small with extreme slopes which added to the complexity of this project, twenty-five feet high foundation walls were required. Each classroom at Washington is arranged into an academic learning center, surrounding an exciting central activity space. Within each learning center is the teacher prep/conference room/mini library, which provides a home-base for teacher collaboration and student project work.
Size
70,000 sq ft
Location
Salt Lake City, Utah
Owner
Salt Lake School District
Architect
VCBO Architecture


