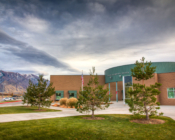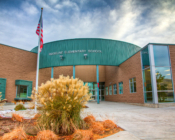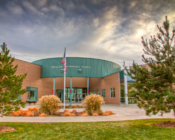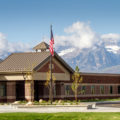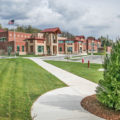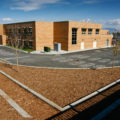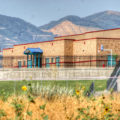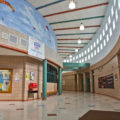Ridgeline Elementary School
This elementary school is equipped with a media center for students to learn and research. To create a cleaner and more organized learning space, each classroom also has a room off to the side with cubbies where students can keep their coats and belongings. Some of the innovations include an open area in the entrance, which will lend itself to small programs or performances. At the end of the main wings are what is called collaborative areas where two classrooms may combine to work together on a project. These are a little larger than a regular classroom which gives them some flexibility. Kivas or little alcoves with steps for the children to sit on while the teacher talks to them are in each kindergarten room as well as in the media center. The collaborative areas have maps of the northern or southern hemisphere on the floor. The top of the world is in the east wing with aqua coloring and the bottom half of the world in the east is light blue. There are five kindergarten rooms instead of the usual three in anticipation of growth in the area. The fifth room is being used for a pilot pre-school program.
Size
73,000 Square Feet
Location
Draper, Utah
Owner
Alpine School District
Architect
VCBO Architecture


